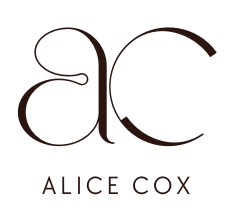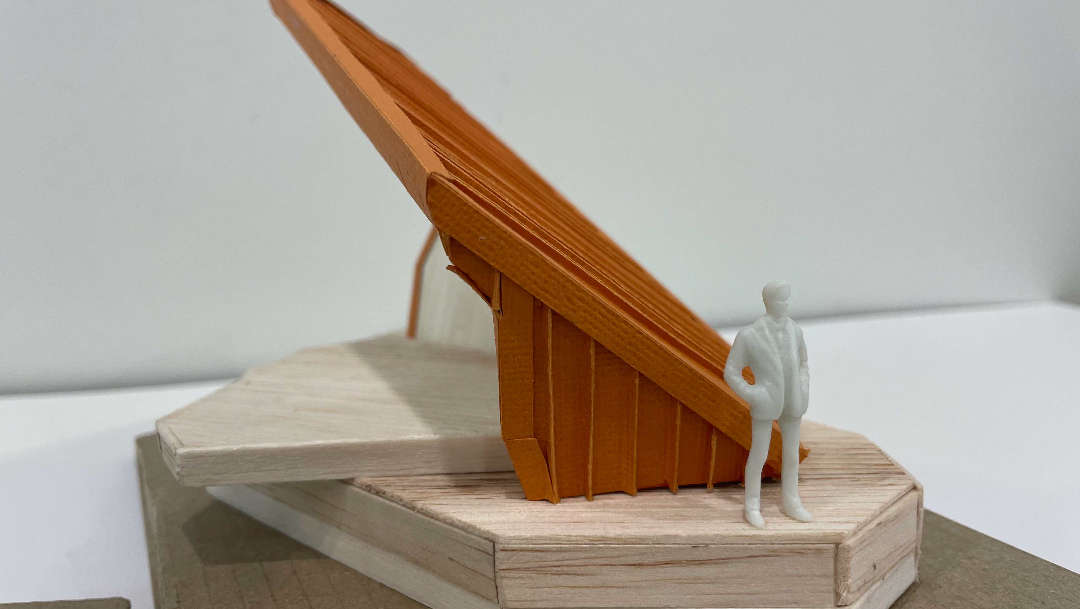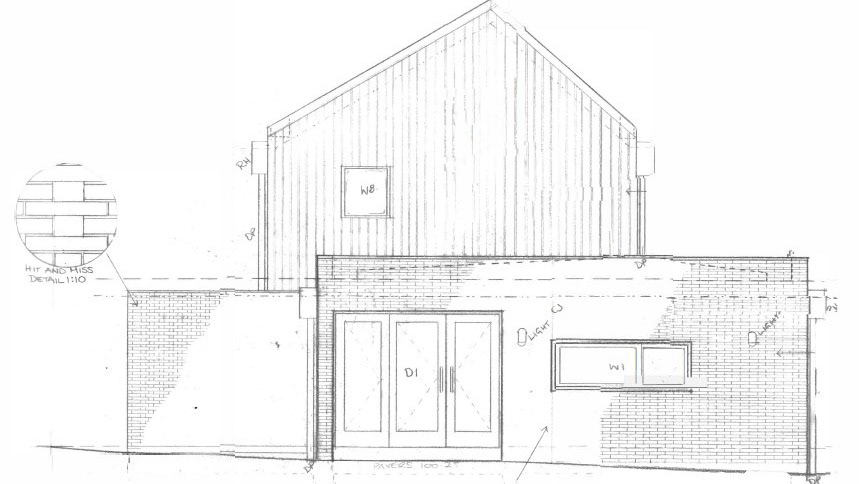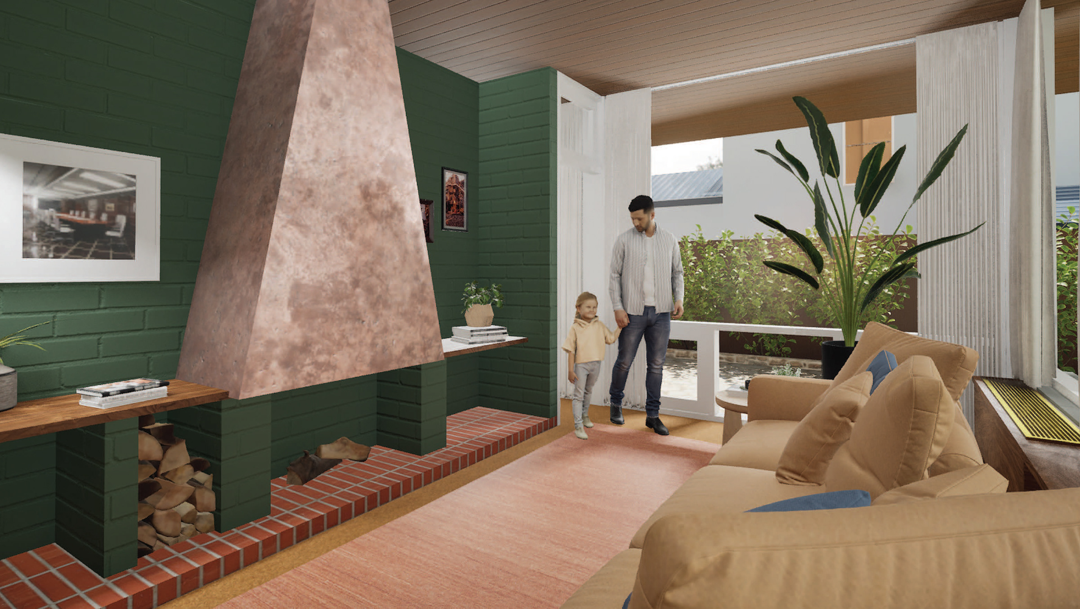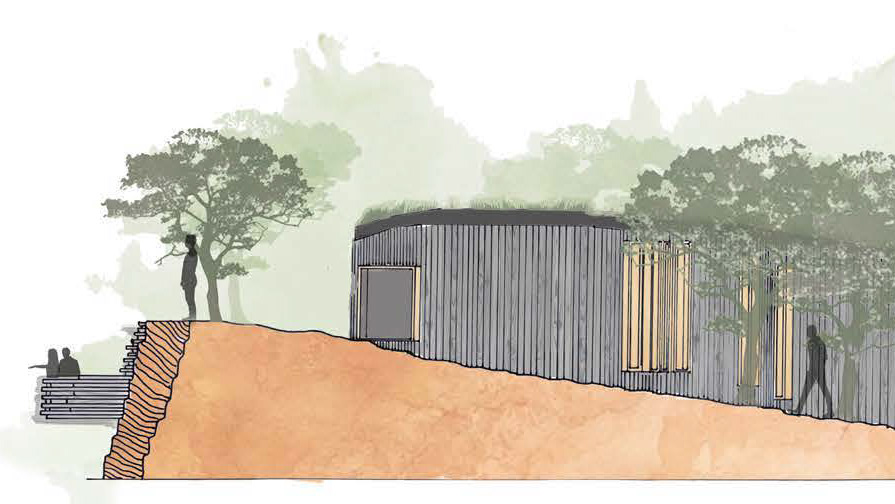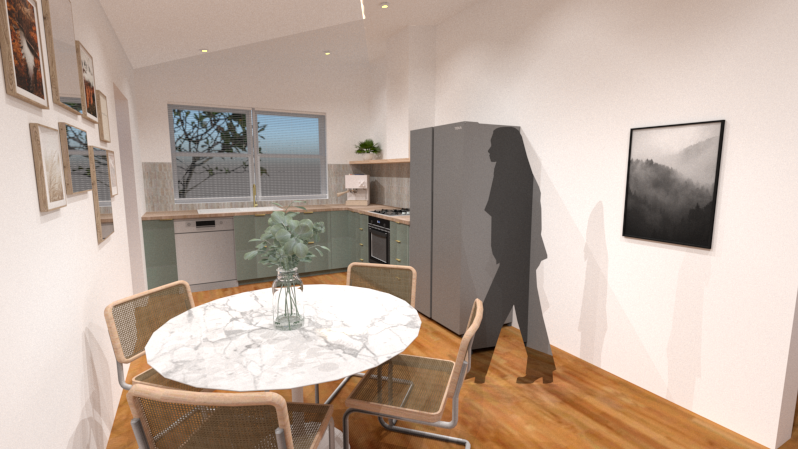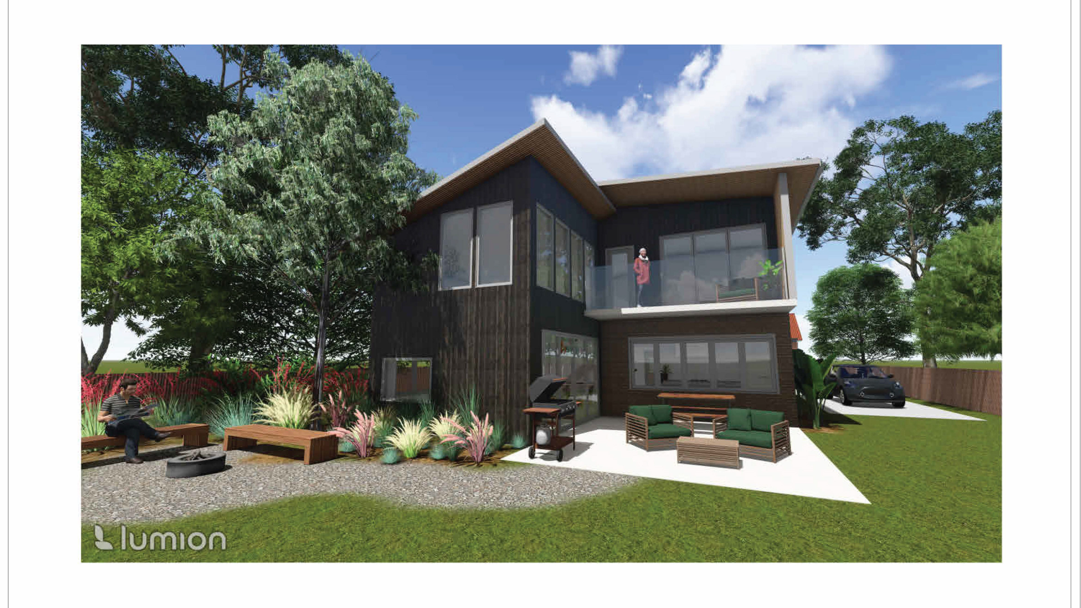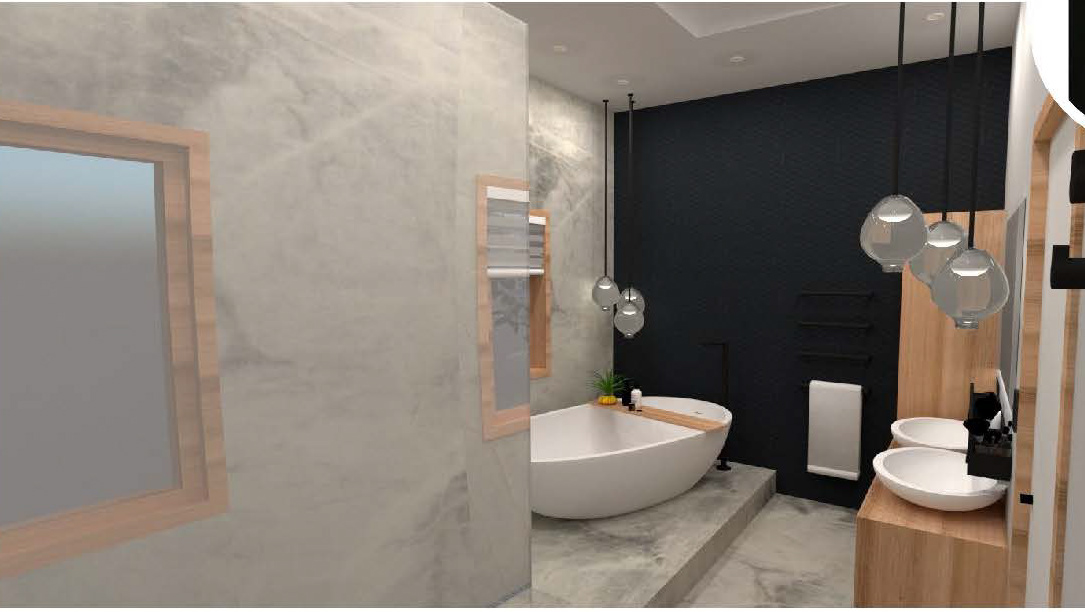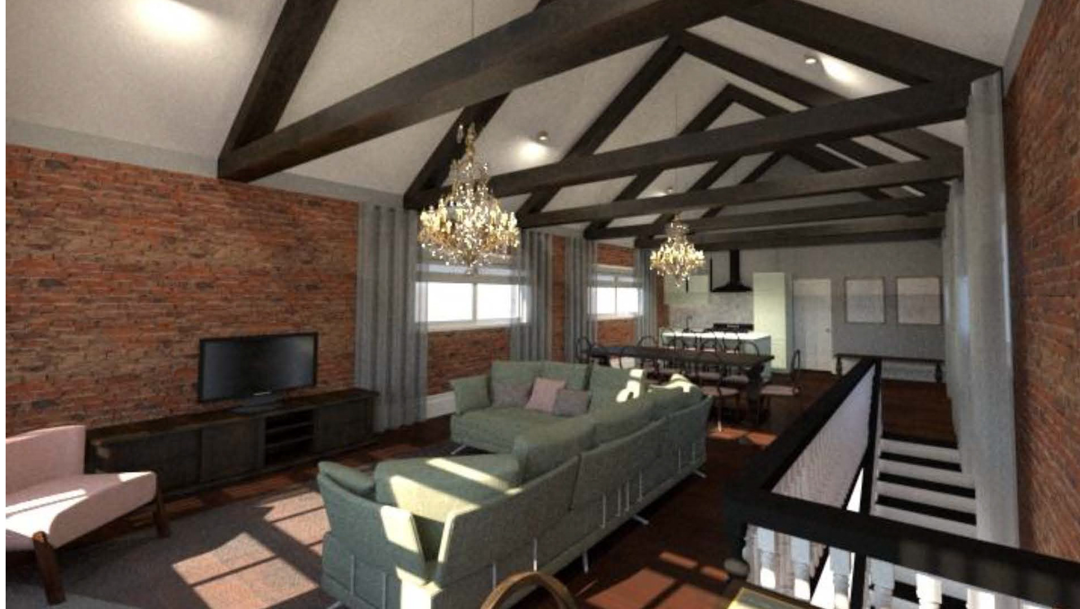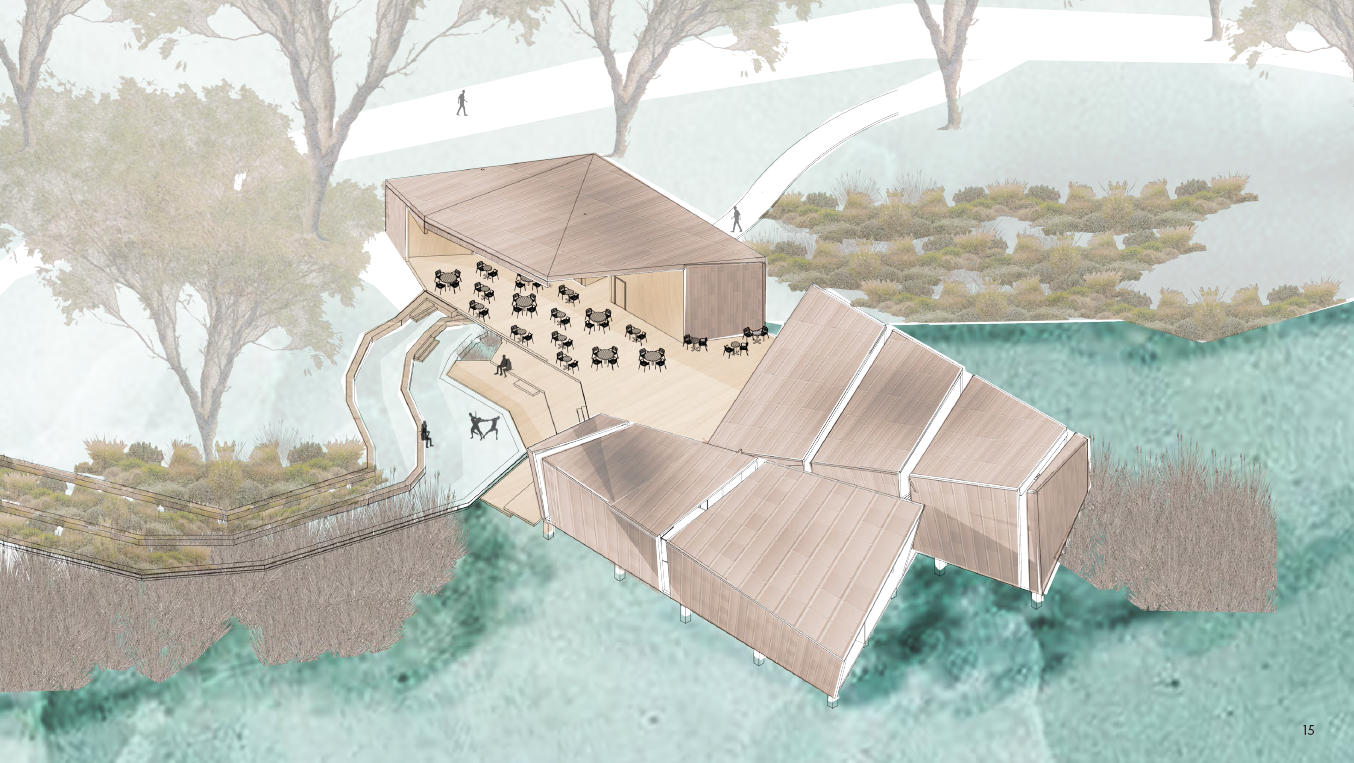Date: 2023
Location: Hindley Street, Adelaide
Technical Skills:
Revit
Adobe Photoshop
Adobe InDesign
An introduction to multistory design including structure, core considerations, floor plates and facade design, the brief required the development of a mixed use building with the bottom floors dedicated to UniSA programs, and the upper floors rentable office space. The structure and floor plates were developed in groups with the facade design developed individually.
The design for the building includes splitting the UniSA program over two floors in order to allow for undercover outdoor mixed use space similar to other buildings in the City West Campus. A central, split core was used to accommodate a symmetrical floor plate design for the upper floors.
For the facade design, a combination of curtain walls and planter boxes were used with the planter box design being adapted from One Central Park in Sydney by Jean Nouvel. The combination of glass, concrete and garden facade was chosen to create an individual building design whilst also aligning with the existing campus structures
