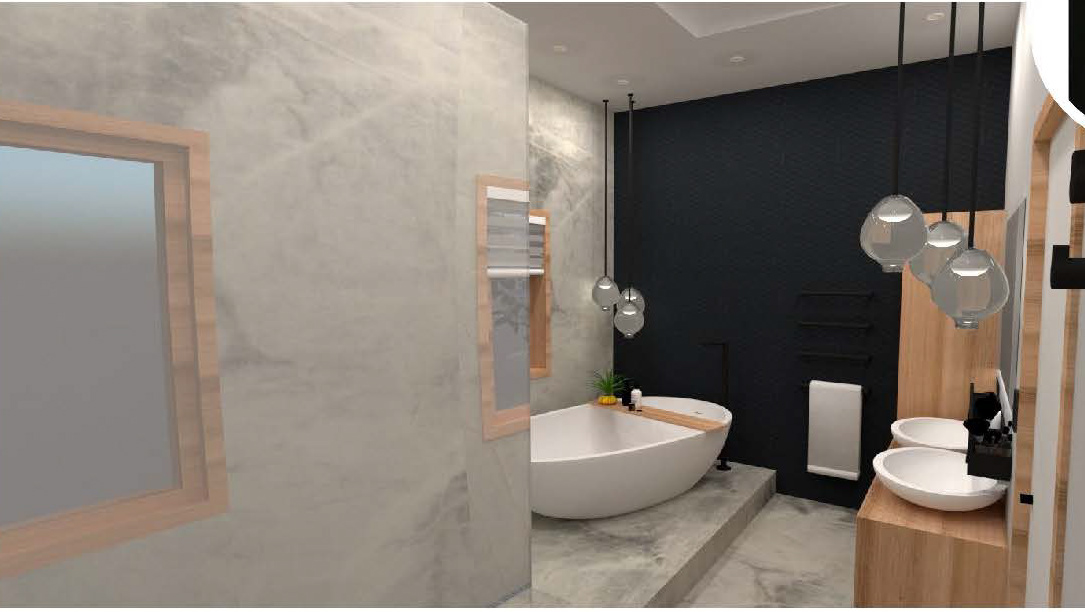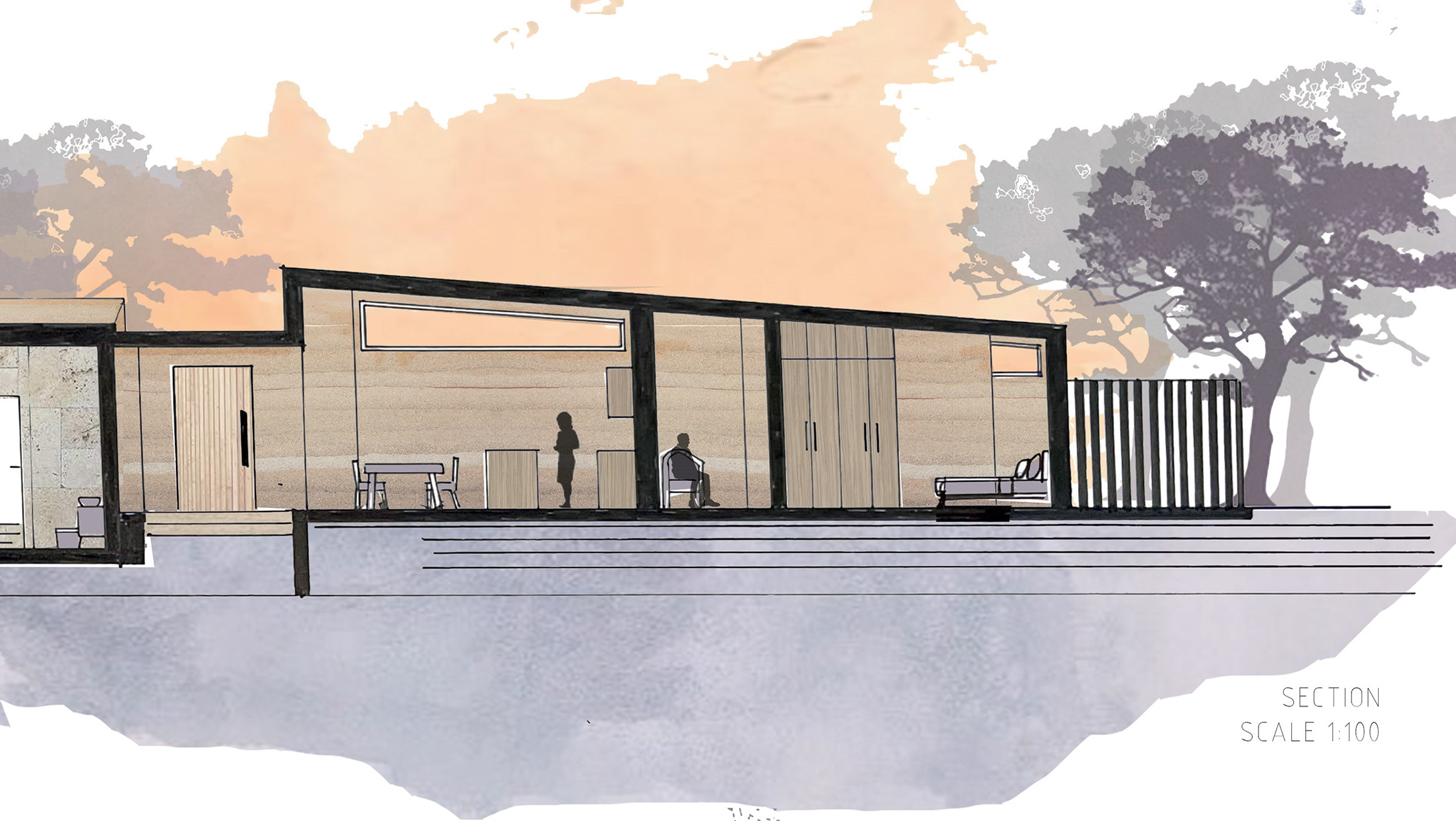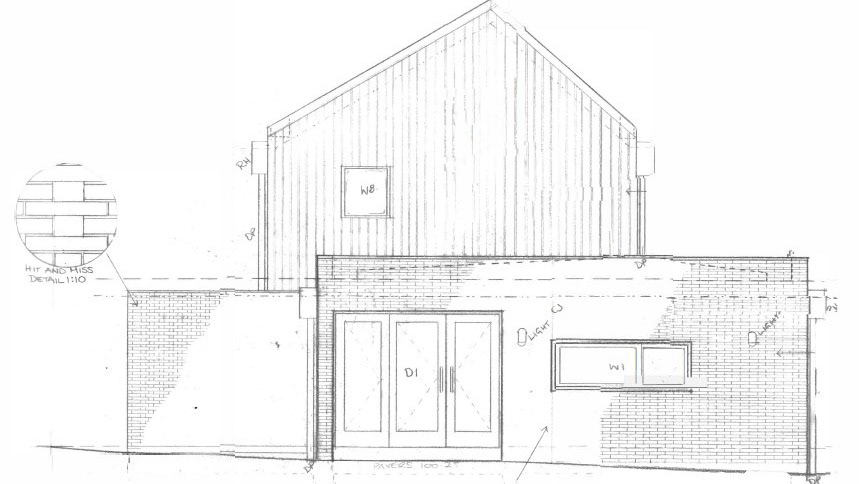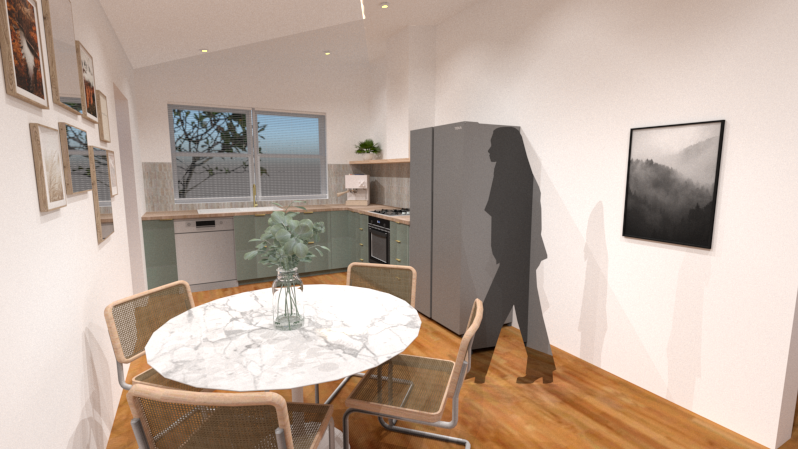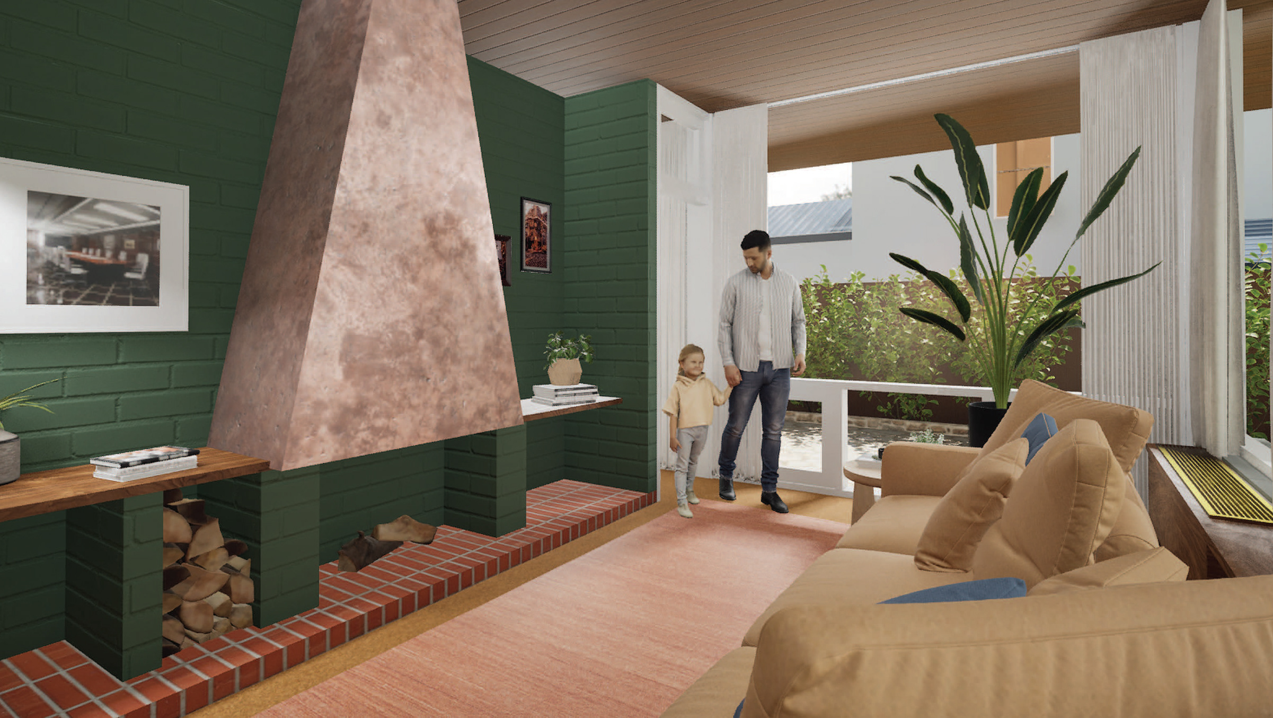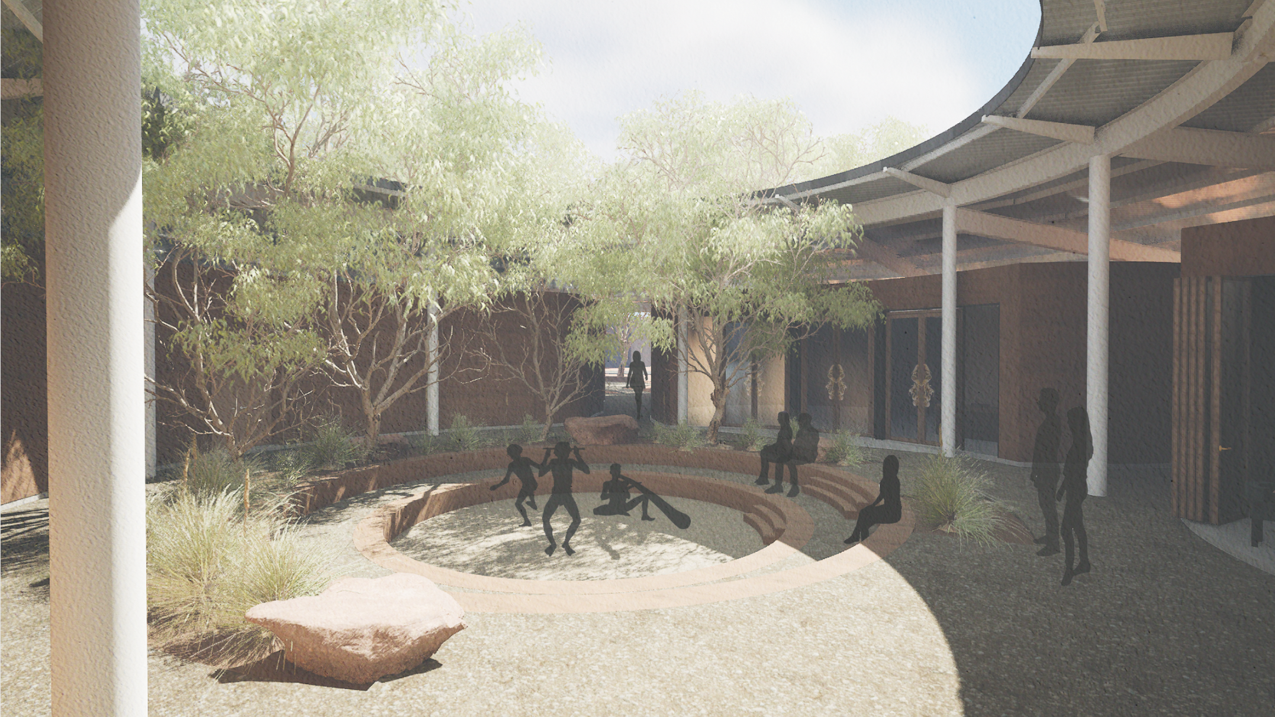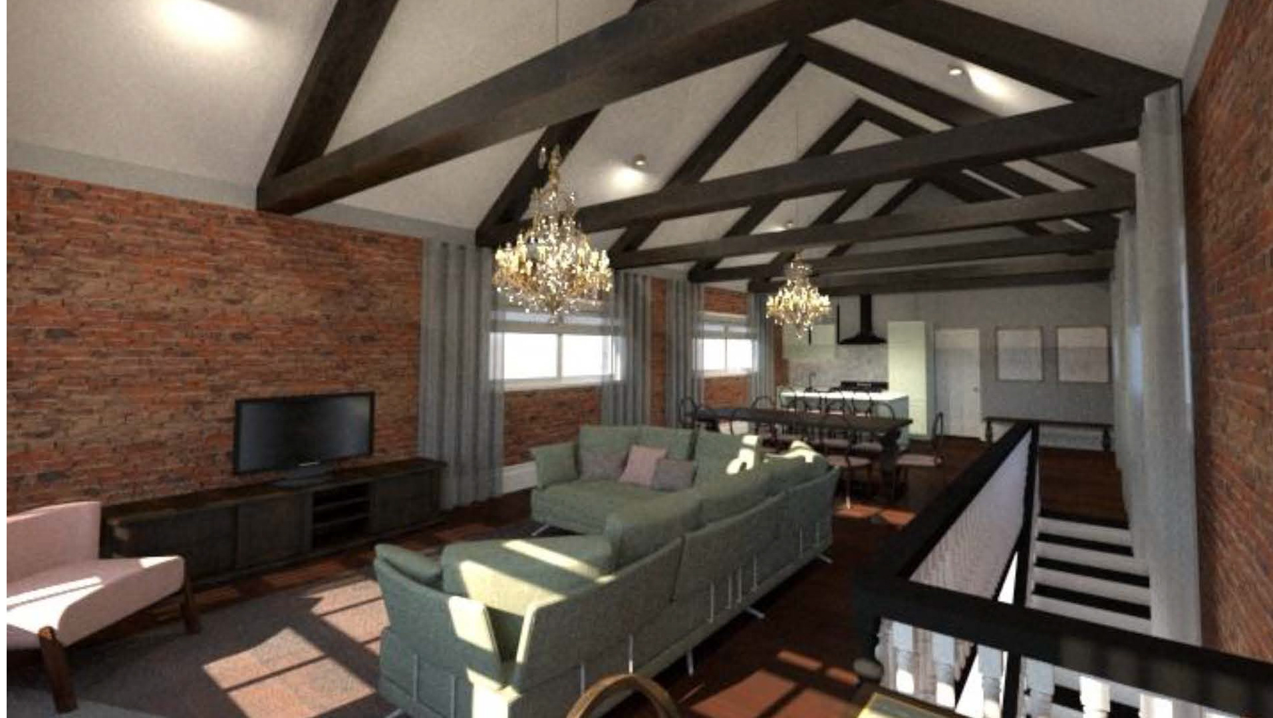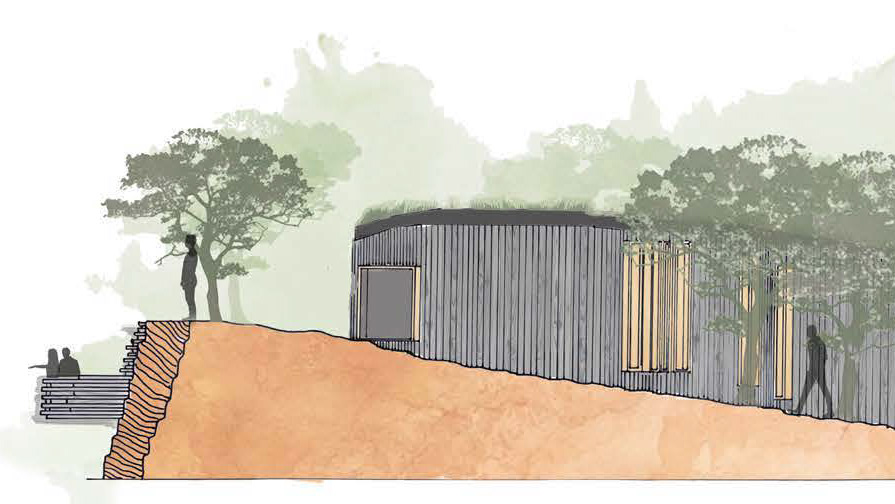Date: 2024
Location: Adelaide, SA
Technical Skills:
Revit
Lumion
Revit
Adobe Illustrator
Adobe InDesign
The brief was to develop a design for a five story School of Architecture for UniSA, encompassing sustainable design considerations including shape and orientation, zoning, socio-cultural factors, HVAC systems, thermal mass, solar power and rain water harvesting.
The design features a central atrium for ventilation, a ground floor cafe, multiple lecture theatres and studio spaces. The facade design was an important element of reducing embodied energy consumption, with angled glazing and operable shading to reduce solar heat gain on the northern facade whilst still allowing maximum daylight. As a part of the design, HVAC, Fire, Water and Waste and Electrical and Communications were also considered.

